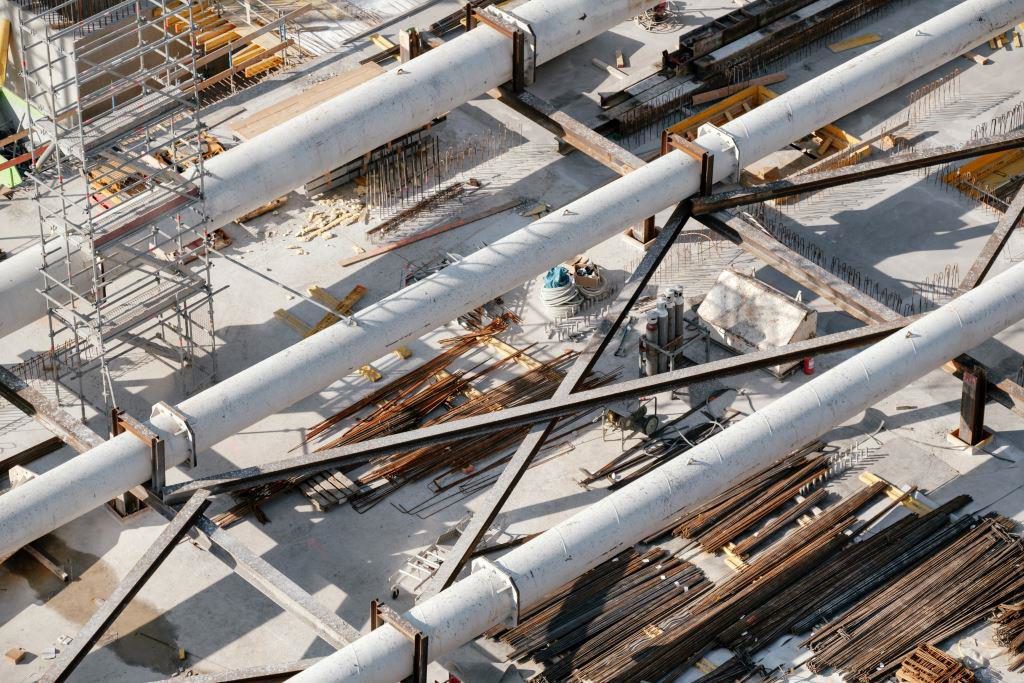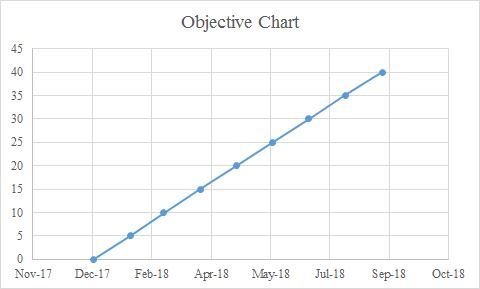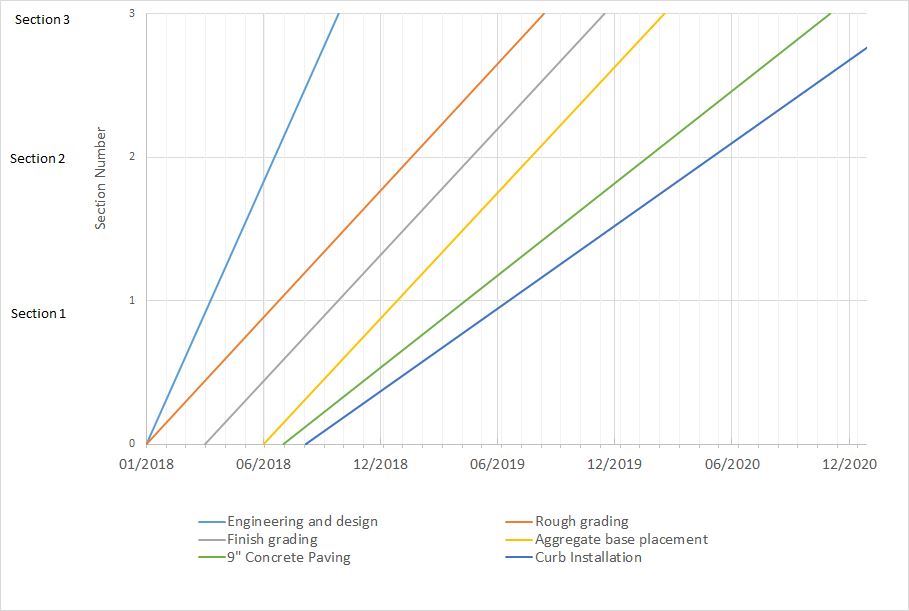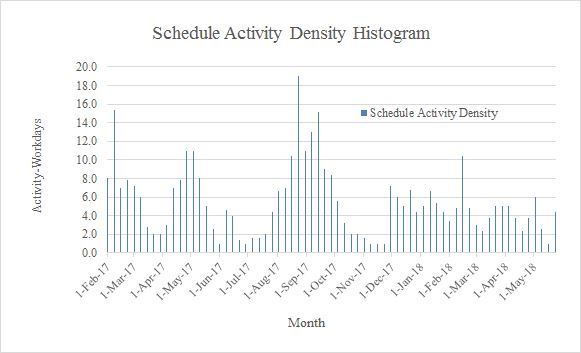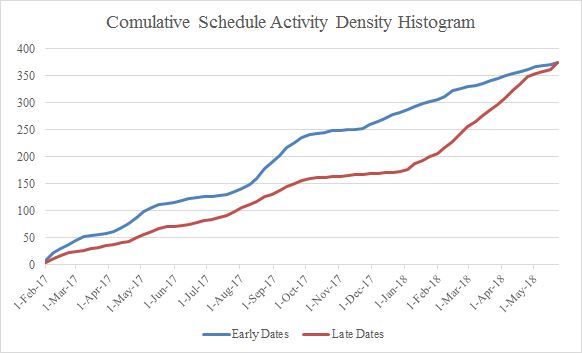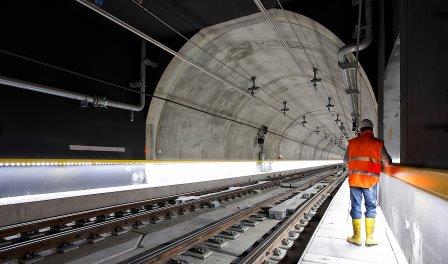Facility managers and many other stakeholders are increasingly interested to find out more about effective water management strategies in buildings and facilities to prevent Legionella Infection. Legionnaires’ disease is a severe respiratory disease caused by the bacterium Legionella pneumophila. The bacteria may also cause a less serious illness that is referred to as Pontiac fever. Legionnaires’ disease is similar to other types of pneumonia, with common symptoms such as cough, fever, shortness of breath, muscle aches, and headaches, or less common symptoms such as nausea, diarrhea, and confusion. This bacteria is found in both potable and non-potable water systems (DOH, 2018a). The key question is how the risks associated with this infection can be managed.
Although the need for more effective water management strategies became more apparent in 2015 when the American Society of Heating, Refrigeration, and Air Conditioning Engineers (ASHRAE) released Legionella standard, ANSI/ASHRAE 188-2015, cases of Legionella infection are still being reported. For example, in a recent case, the New York State Department of Health announced that individuals who were guests at the Watkins Glen Harbor Hotel between July 16, 2018 and August 1, 2018 or those who were in proximity to the hotel’s pool and spa may have been exposed to Legionella bacteria (DOH, 2018b).
ANSI/ASHRAE 188-2015 is one of the main standards that define the main considerations in building water systems to manage the risks associated with Legionella infection. To implement effective water management strategies, potential risks associated with the water management systems need to be identified, assessed, and managed properly. Although risks are typically classified into positive and negative risks, this article focuses on negative risks or threats. Negative risks are any potential events or conditions that may adversely impact asset management objectives. A proper application of risk assessment techniques makes facilities less vulnerable to potential risks arisen from Legionella bacteria. Addressing issues after the fact usually costs significantly higher compared to the amounts paid for implementing risk response strategies. Therefore, using risk management practices are important not only to protect facilities and water management systems from detrimental risks but also to ensure that facility owners, such as commercial buildings, do not incur costs due to unmanaged risks.
Risk management consists of the key processes of planning for risk management, identification, assessment, response planning (i.e., risk treatment), and risk control. To make facilities less vulnerable to potential risks arisen from Legionella bacteria, risk response strategies need to be identified for all potential risks that may arise. Risk response strategies are the actions that can be taken in case of a risk occurrence. In general, four classes of risk response strategies exist. As shown in Table 1, these classes include risk avoidance, risk transfer, risk mitigation, and risk acceptance:
Table 1. Risk-response strategies for managing negative risks
| Risk response strategy | Description |
| Avoid | Eliminate the risk |
| Transfer | Transfer the risk to a third party |
| Mitigate | Reduce the probability or impact of the risk |
| Accept | Accept the risk by taking no actions or, at most, setting aside contingency to offset the adverse effect of the risk |
Risk acceptance and risk transfer are not typically among the risk response strategies that facility managers can choose to treat the risks associated with Legionnaires’ disease; otherwise, facility managers will not be able to satisfy the requirements of various standards, codes, and regulations. As such, the only two viable risk response strategies that facility managers can rely on in managing the risks associated with Legionnaires’ disease are risk mitigation and risk avoidance. To implement risk mitigation strategies, they need to reduce the probability or impact of the risk by adopting proper building water management practices. These include strategies such as keeping water at an appropriate temperature and free of impurities and verifying the effectiveness of building water management plans.
To implement risk avoidance strategies, facility managers need to eliminate the risk. Some of the building water management strategies that, to a large extent, eliminate the risk of Legionnaires’ disease, can be classified under the risk avoidance (i.e., risk elimination) category. Although these risks cannot entirely be eliminated, these strategies can play important roles in minimizing the likelihood of the risk occurrence. One of the strategies that can be classified as a risk avoidance strategy is the use of geothermal heat pumps (GHPs) in buildings. GHPs are also known as GeoExchange, earth-coupled, ground-source, or water-source heat pumps. Instead of using the outside air temperature as the exchange medium, GHPs use the constant temperature of the earth as the exchange medium. During the winter, the ground is warmer than the air above it whereas, during the summer, the ground is cooler than the air. GHPs take advantage of this characteristic of the earth by exchanging heat with the earth through a ground heat exchanger (DOE, 2018). If geothermal exchangers are incorporated during the building design process and used in place of cooling towers in buildings, they can eliminate the need for a recirculated water system that uses evaporative cooling for rejecting the heat to the air. Other benefits of GHPs include high energy efficiency, durability, and high energy efficiency (EPA, 2018). Because cooling towers, evaporative condensers, and fluid containers have been identified as one of the main sources of dispersing water-dispersed diseases such as Legionellosis disease, eliminating the need for a recirculated water system can be an effective sustainable construction strategy to avoid the risk of Legionellosis disease.
To implement effective water management strategies, potential risks associated with the water management systems need to be identified, assessed, and managed. A proper application of risk management techniques makes facilities less vulnerable to potential risks arisen from Legionella bacteria. This article identified some of the risk response strategies that can be used to ensure systems are in place to prevent and control Legionnaires’ disease. This article identified risk mitigation and risk avoidance as the two main risk response strategies for managing the risks associated with Legionella infection, and discussed the use of geothermal heat pumps (GHPs) as a way to eliminate these risks.
For more information about building water, risk assessment, and Legionella services that Adroit provides, please visit the following page or contact us:
Building Water and Legionella Services
References:
Department of Energy [DOE] (2018). Geothermal Heat Pumps. Retrieved from https://www.energy.gov/energysaver/heat-and-cool/heat-pump-systems/geothermal-heat-pumps
Department of Health [DOH] (2018a). Legionnaires’ Disease. Retrieved from https://www.cdc.gov/legionella/
Department of Health [DOH] (2018b). New York State Department of Health Warns of Potential Exposure to Legionella Bacteria in Schuyler County. Retrieved from https://www.health.ny.gov/press/releases/2018/2018-08-09_legionellosis.htm
The United States Environmental Protection Agency [EPA] (2018). Geothermal Heating and Cooling Technologies. Retrieved from https://www.epa.gov/rhc/geothermal-heating-and-cooling-technologies









